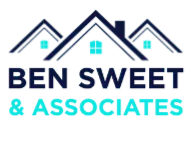For more information regarding the value of a property, please contact us for a free consultation.
Key Details
Sold Price $654,000
Property Type Single Family Home
Sub Type Detached
Listing Status Sold
Purchase Type For Sale
Square Footage 1,592 sqft
Price per Sqft $410
Subdivision Shawnessy
MLS® Listing ID A2205390
Sold Date 04/11/25
Style Bungalow
Bedrooms 4
Full Baths 3
Year Built 1981
Annual Tax Amount $3,230
Tax Year 2024
Lot Size 5,694 Sqft
Acres 0.13
Property Sub-Type Detached
Source Calgary
Property Description
**COME JOIN US AT OUR OPEN HOUSE THIS SATURDAY APRIL 12 FROM 12-4PM AND SUNDAY APRIL 13 FROM 12-3PM**Welcome to this meticulously maintained bungalow in the convenient community of Shawnessy. Offering exceptional value, at over 3100 square feet of developed space, this charming home features a bright and functional layout showcasing its true pride of ownership and numerous beautiful upgrades. On the main floor, you'll find two spacious bedrooms and two full bathrooms, including a freshly renovated 4-piece ensuite in the large primary bedroom—complete with a walk-in closet and patio doors that lead out to a private deck. This spacious bungalow has been tastefully updated throughout the main level with fresh paint, new doors and hardware. The sunken living room and formal dining area flow nicely into a beautifully renovated open-concept kitchen with a cozy breakfast nook. Just off the kitchen, the sunken family room features a gas fireplace, new flooring and opens onto a deck with a retractable awning—perfect for relaxing or entertaining. You'll also appreciate the main floor laundry, double attached garage, roll shutters on the rear sliding doors, and a long list of mechanical upgrades including a brand new hot water heater and recently serviced furnace. Outside, is a desirable low maintenance yard, making it easy to enjoy your outdoor space without the extra work. Whether you're hosting a barbecue or just enjoying a quiet coffee on the deck, it's set up to keep things simple and enjoyable. The basement is developed and ready for your finishing touches. It features a large family room with a bar, 3-piece bathroom, two additional bedrooms, a cold room, a work shop space, and plenty of storage. Location-wise, it doesn't get much better—this home is within easy reach of parks, schools, shopping, restaurants, and public transportation. Whether you're commuting to work, grabbing groceries, or heading out for a walk, everything you need is readily accessible. This is a rare opportunity to own a large bungalow home that's been well cared for and thoughtfully upgraded with a double front attached garage in one of Calgary's most convenient and established neighbourhoods.
Location
Province AB
County Calgary
Area Cal Zone S
Zoning R-CG
Direction NE
Rooms
Other Rooms 1
Basement Separate/Exterior Entry, Finished, Full
Interior
Interior Features Breakfast Bar, Built-in Features, Ceiling Fan(s), Closet Organizers, Granite Counters, Quartz Counters, Storage, Walk-In Closet(s), Wet Bar
Heating Forced Air, Natural Gas
Cooling None
Flooring Carpet, Hardwood, Vinyl
Fireplaces Number 1
Fireplaces Type Gas
Appliance Dishwasher, Dryer, Gas Stove, Microwave, Range Hood, Refrigerator, Washer, Window Coverings
Laundry Laundry Room, Main Level, Sink
Exterior
Parking Features Double Garage Attached
Garage Spaces 2.0
Garage Description Double Garage Attached
Fence Fenced
Community Features Park, Playground, Schools Nearby, Shopping Nearby, Sidewalks, Street Lights
Roof Type Asphalt Shingle
Porch Deck, Front Porch, Side Porch
Lot Frontage 41.67
Total Parking Spaces 4
Building
Lot Description Back Lane, Back Yard, Front Yard, Landscaped, Lawn, Pie Shaped Lot
Foundation Poured Concrete
Architectural Style Bungalow
Level or Stories One
Structure Type Brick,Composite Siding,Wood Frame
Others
Restrictions None Known
Tax ID 95077602
Ownership Private
Read Less Info
Want to know what your home might be worth? Contact us for a FREE valuation!

Our team is ready to help you sell your home for the highest possible price ASAP
GET MORE INFORMATION





